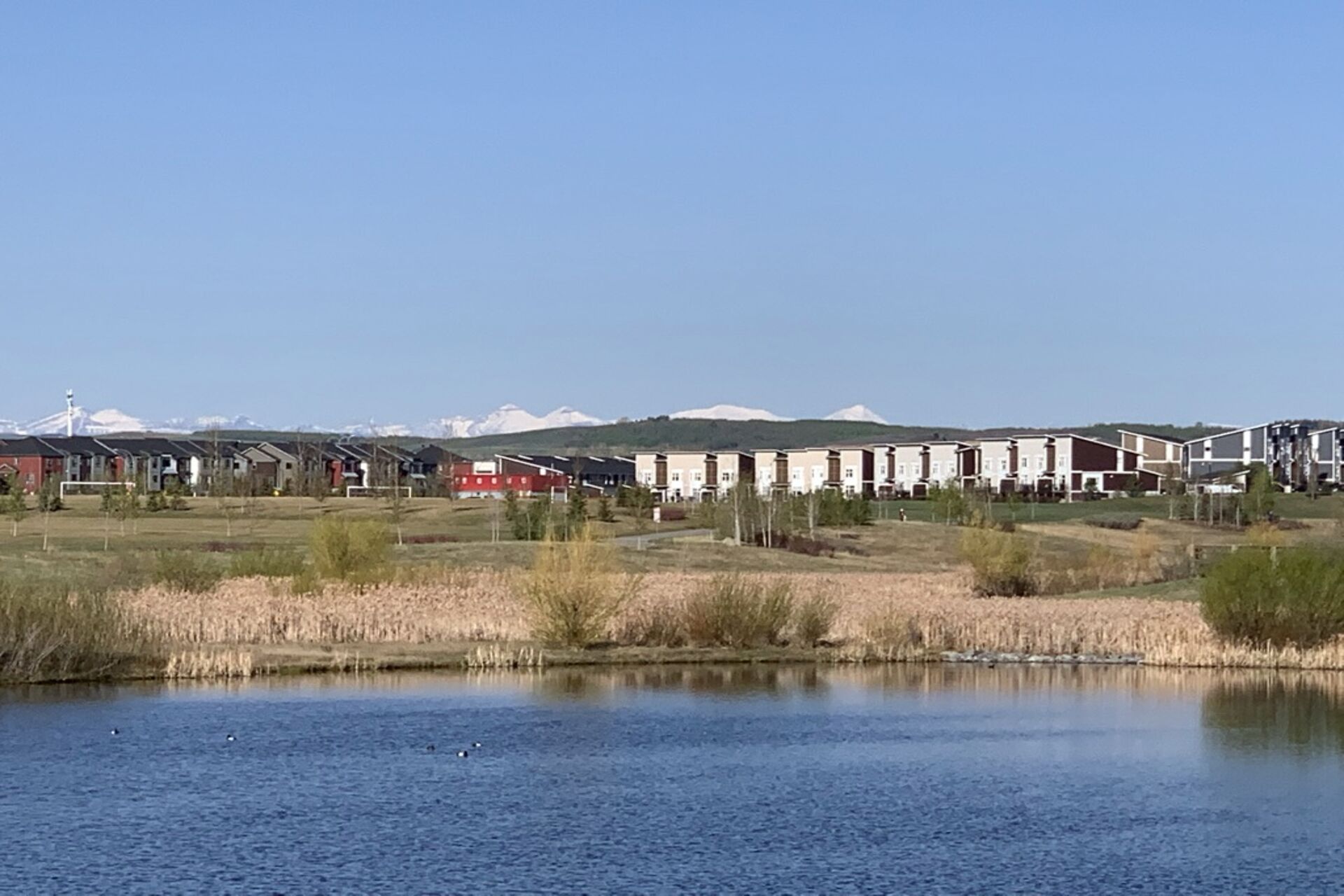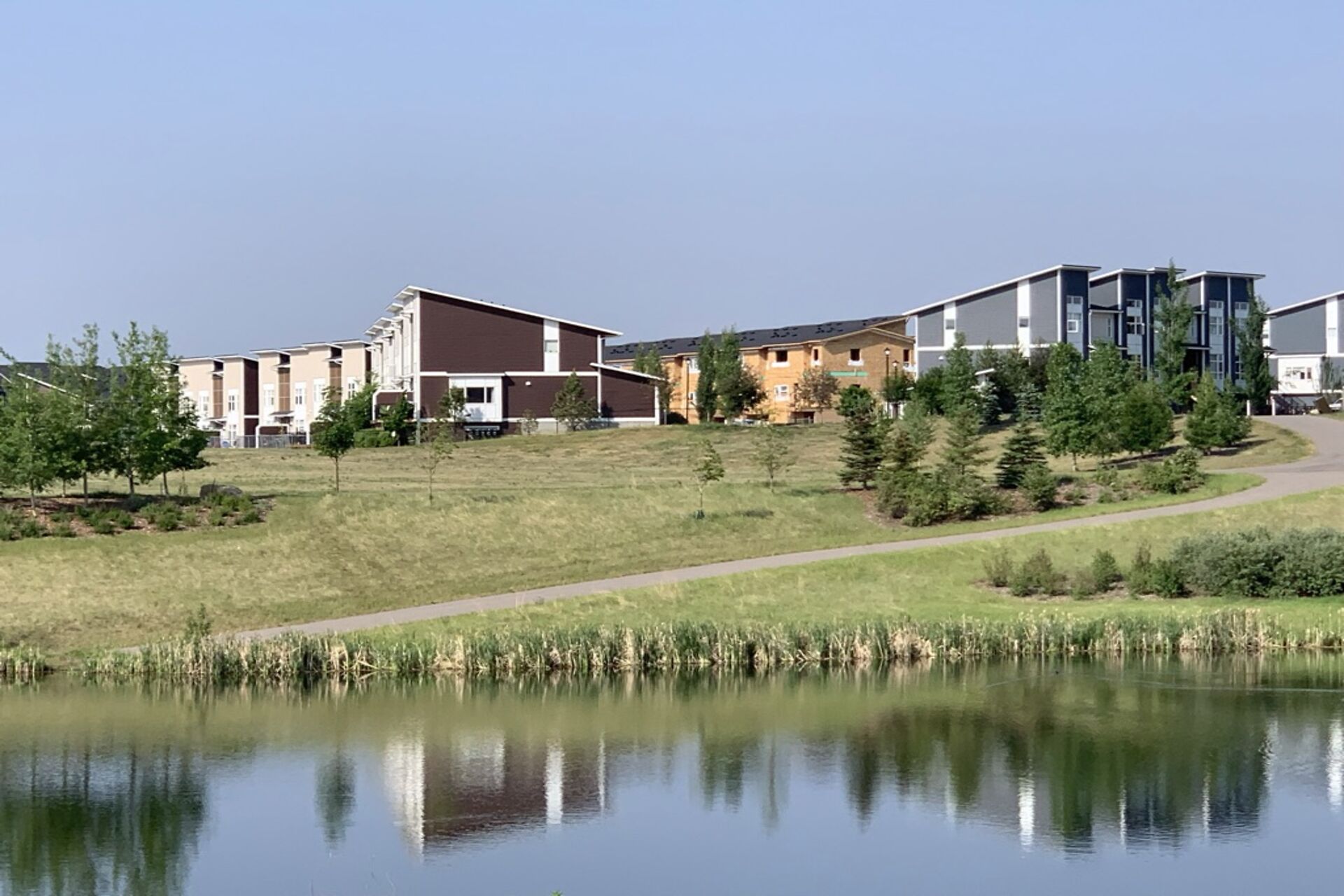3D Virtual Tour
Property Details
Gorgeous Former Show Home Siding onto Park & Ponds!
Fall in love with this former end-unit show home on Calgary's lush Walden Ridge, where vaulted ceilings, designer finishes, and wall-to-wall windows frame breathtaking sunrises, sunsets, and moonrises. With direct access to walking trails, five ponds, 160 acres of green space, and views of the Bow River valley, nature feels endless. Upgraded throughout, this three-bed, three-bath haven offers elegant comfort across three levels, plus a gym-ready flex space in the double tandem garage. Smart garage access, dual entries, and private outdoor retreats (southwest balcony and northeast patio) round out the magic of 10 Walden Lane.
- Type Residential
- 3 Beds
- 2.5 Baths
- Town house Style
- 1536.82 ft Sq. Ft.
- 136 SQM Lot Size
Property Features

- AXIS by Rockford Developments
- Nestled along lush Walden Ridge
- Urban Nature Lifestyle
- End Unit (former designer show home)
- Large Windows & Views from All Sides
- 3 Bedroom | 3 Bath Townhome
- Dual Entrances | High Ceilings
- South Balcony | North Patio
- Quiet cul-de-sac location
- Double Tandem Garage with Flex Room
Interactive Floorplans
Google Views
Presented By

Royal LePage
Benchmark
110 - 7220 Fisher Street SW, Calgary Alberta T2H 2H8
403-650-6183


